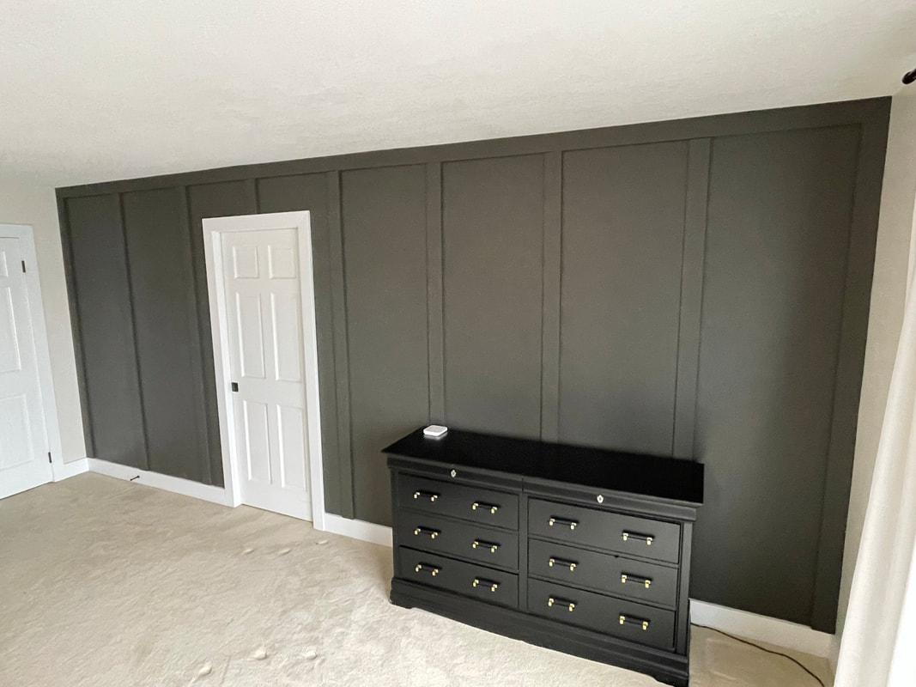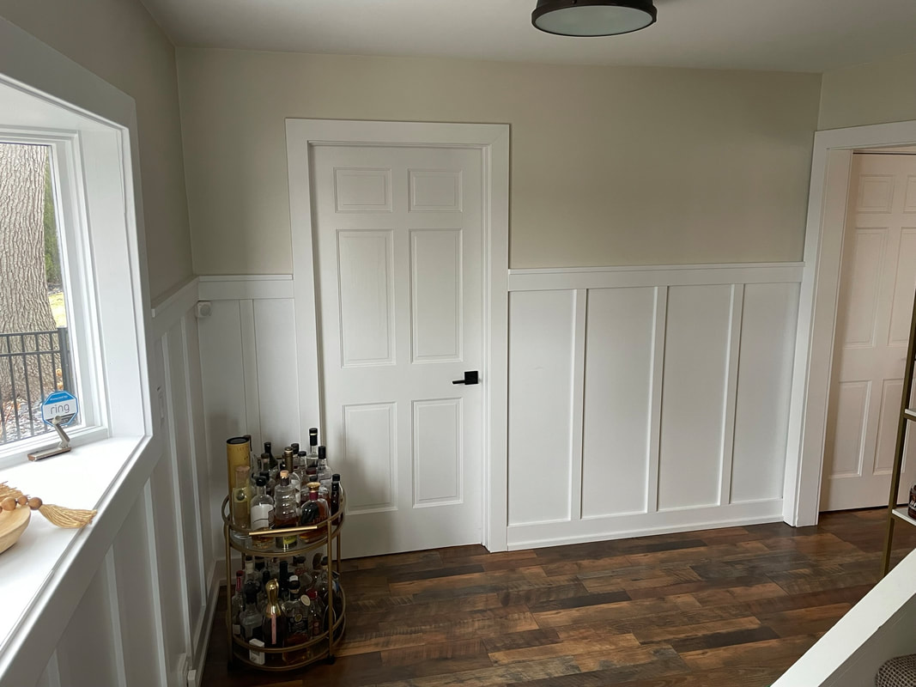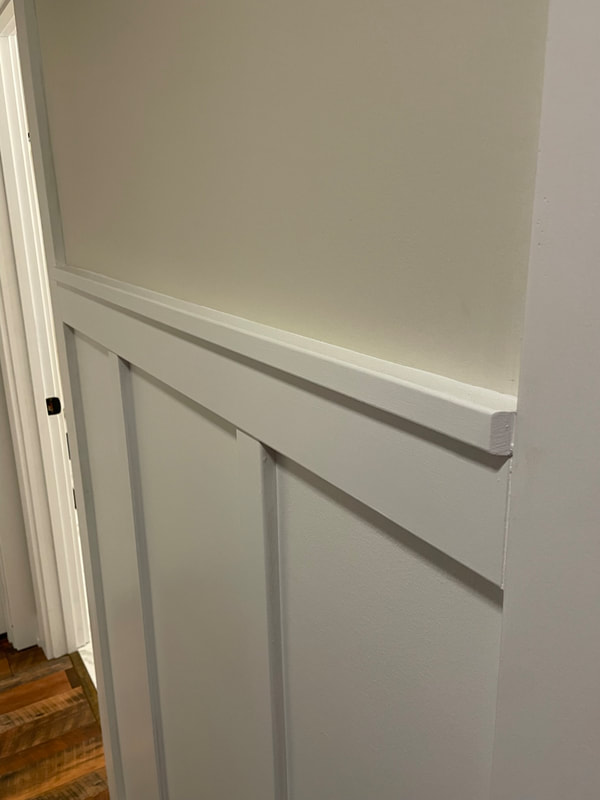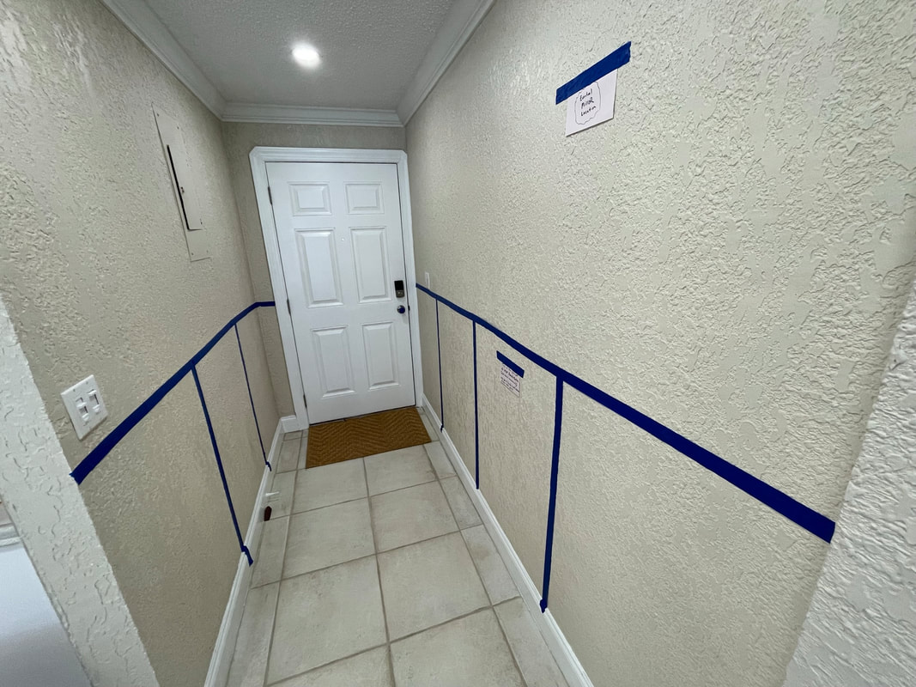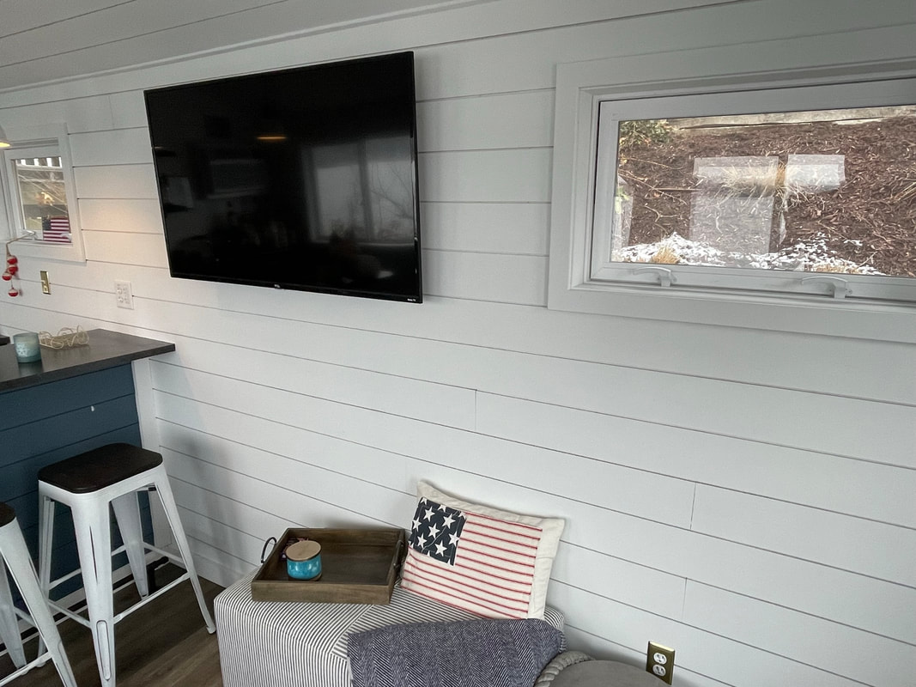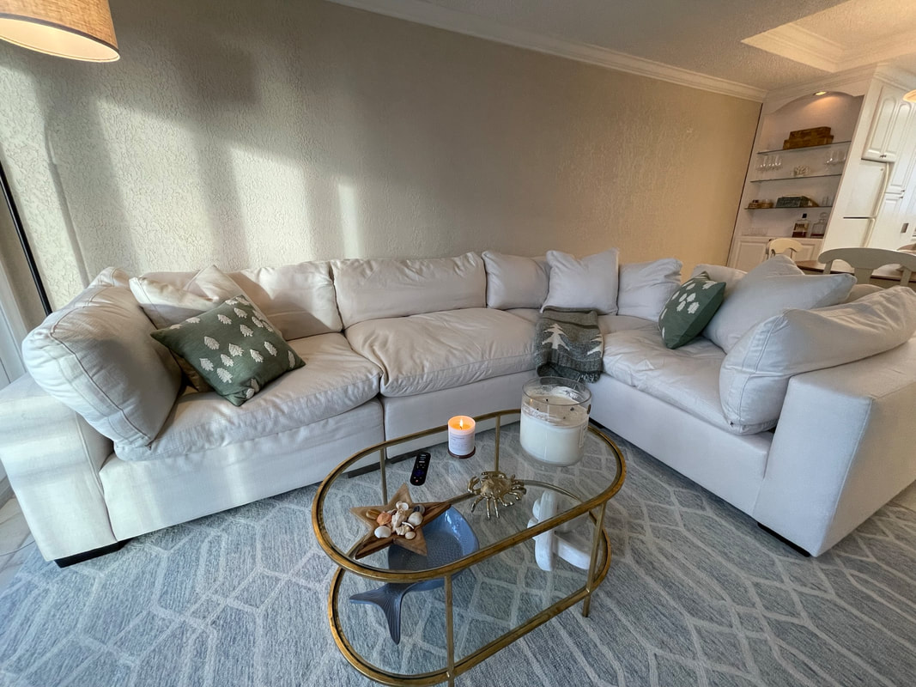Jade Beach Villas East
Tom & Danielle Sielatycki
1750 S. Ocean Drive, #504
Pompano Beach, FL 33062
269.207.5539
[email protected]
2 bed/2 bath 945 square feet
Bathrooms all tile (no paint needed)
1750 S. Ocean Drive, #504
Pompano Beach, FL 33062
269.207.5539
[email protected]
2 bed/2 bath 945 square feet
Bathrooms all tile (no paint needed)
Master Bedroom Wall Sample (MDF BOARDS)
The first image below is generally what we'd like the wall in the master bedroom to look like in the condo with MDF "Fake Wood" pre-primed boards. We will be painting this wall an accent color (coastal blue). The second image is the wall in the condo behind our bed.
Measurements
130 7/8 inches = Width of wall from the window to the door in the condo
90 inches = Approximate Height from Top Crown to Bottom Base
Approximately 88 sq/ft
Measurements
130 7/8 inches = Width of wall from the window to the door in the condo
90 inches = Approximate Height from Top Crown to Bottom Base
Approximately 88 sq/ft
Main Entry Area (Board & Batten)
The first two images below are samples of what we'd like the front entry area to look like in the condo using MDF "Fake Wood" pre-primed board and batten. This area will be painted "a color of white" and the wall above will be painted a "coastal blue color".
Measurements
112 inches = Door to end of wall (a little shorter on the inside wall)
38 inches = height from base to under light switch (could use 36 inch boards with rail on top)
Approximately 51 sq/ft
Measurements
112 inches = Door to end of wall (a little shorter on the inside wall)
38 inches = height from base to under light switch (could use 36 inch boards with rail on top)
Approximately 51 sq/ft
Livingroom Shiplap Wall
The first images below is what we'd like the living room wall to look like in the condo using MDF "Fake Wood" pre-primed boards. The second image is the wall to shiplap behind the couch in the condo. This new shiplap wall will be painted the same color of "white" as the rest of the condo.
Measurements
242 inches = Width of wall from balcony door to kitchen cabinet
90 inches = Height from base to crown
Approximately 150 square feet of wall space
Measurements
242 inches = Width of wall from balcony door to kitchen cabinet
90 inches = Height from base to crown
Approximately 150 square feet of wall space
Itemized Quotes Needed
1. Supply and install MDF shiplap on one living room wall (Patch all holes)
2. Supply and install MDF board and batten in master bedroom wall and entry way (Patch all holes)
3. Paint ceiling and top trim (after popcorn is changed to knockdown)
4. Paint all walls and base, including new shiplap and board and batten areas (no bathrooms)
Completion Date: January 25, 2024 if possible
Other items needed soon (quote if you can)
5. Remove and install new kitchen sink and faucet
6. Remove and install 2 new ceiling fans
NOTE: Carpet in the two bedrooms is scheduled to be installed on January 17, 2024 by home depot.
2. Supply and install MDF board and batten in master bedroom wall and entry way (Patch all holes)
3. Paint ceiling and top trim (after popcorn is changed to knockdown)
4. Paint all walls and base, including new shiplap and board and batten areas (no bathrooms)
Completion Date: January 25, 2024 if possible
Other items needed soon (quote if you can)
5. Remove and install new kitchen sink and faucet
6. Remove and install 2 new ceiling fans
NOTE: Carpet in the two bedrooms is scheduled to be installed on January 17, 2024 by home depot.
